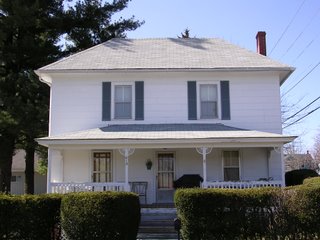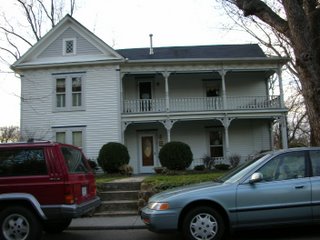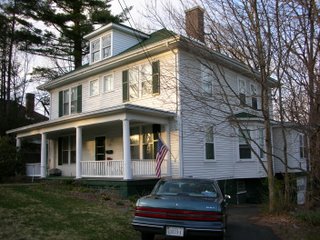
Traditional close knit Appalachian communities, from the suburbs of Knoxville, Roanoke, Asheville on down to the small villages that dot the rural landscape, evolved around distinctive civic spaces. Central shopping areas, town squares, churches and parks are elements that people tend to gravitate toward as they chose where to make their homestead. As these communities were developed, the architectural styling shifted from a vernacular nature to one of popularity. What I’ve described below are the main architectural styles that, over that past 150 years, have changed only in the materials used to build the homes. The look is timeless, unlike the contemporary brick and vinyl cladded McMansions that pop up in former pastures across the countryside. I’ve included pictures of old and new homes to compare the elements used on each. In some cases, the only give away to the age of the home is to look at the landscaping around the structure.
Victorian
The Victorian house is designed in the tradition of carpenter Gothic cottages which were popular in the last half of the 19th century. Most Appalachian communities boast a large variety of Folk Victorian, Shingle and Queen Anne cottages, most of which are painted white with white trim. The house forms are decorated with ornamental moldings (mostly in the fashion of vines or leaves) on porches and steeply pitched gables and dormers.




Classical
The architecture of ancient Greece and Rome was the principle source for American interpreters, like Thomas Jefferson. Many of America’s classically styled houses were constructed by builders using so called “Pattern Books”. Books such as Asher Benjamin’s American Builder’s Companion became a standard resource enabling frontier builders to construct proportionally correct architectural cornices, windows and doors. Classically styled houses in Appalachia use the principals of Georgian and Adam composition. Round tapered columns supporting a second floor porch or a gable forward porch roof are most common. On multi-story homes, the first floor windows are typically taller than those on the second floor and above.



Colonial Revival
This was the most popular style for domestic architecture in Central Appalachians from 1900 until 1940. Its principal areas of elaboration are entrances, cornices and windows. The original Colonial Revival style marked a rekindling of interest of early American houses along the eastern seaboard. The style is preceded by the Georgian and Classical principals of balance and symmetry. It is distinguished from earlier Classical forms in the scaled down proportions of the elements. Windows will be wider than tall, slender Classical windows, and porches will have more slender, less ornate columns. One of the principle design elements is the side porch, which is often screened-in as a summer sitting porch.




The Appalachian Farmhouse
The farmhouse is a vernacular style that grew out of Colonial and Classical house types and later added elements popular in the Victorian era. This distinctive style is the hallmark of rural Appalachia. Mixing Classical and Victorian era elements such as window, doors, trim and porch detailing is a common feature. This house type has deep front porches, typically the full width of the main body of the house. The farmhouse also takes on a style of its own with an asymmetric shape, sometimes in an “L” shape.




Craftsman
The English Arts and Crafts movement was a principal inspiration for the Craftsman style. Inspired by the work of the Greene Brothers, the Craftsman style became the most popular American small house form at the turn of the 20th century. House kits from the Sears, Roebuck & Company helped to spread this and the Four-Square architectural style into Appalachia. The most common forms are single story and one-and-one-half story with a partial or full width single story front porch. The one story style is often referred to as the “Bungalow”. These homes often have large roof overhangs with exposes rafters and brackets attached to the house that appear to be bracing the roof structure. Oversized porch columns are also an element that distinguishes the Craftsman from any other style of architecture.




The American Four-Square
The Four-Square is a subtype of the Prairie school of architecture, one of the few indigenous American styles. Originating in the Midwest, this style spread rapidly with the publication of the Prairie School pattern books. The American Four-Square became a common house type in the early 1900’s suburbs. These houses are simple, square two-story structures with low pitched roof structures, sometimes with a front facing dormer. Most have wide front porches with massive columns supporting the roof.
































4 comments:
Thanks for this. We (my family and I) spend a lot of time looking at and enjoying the architecture in Patrick, Floyd, Montgomery, and Carroll counties (VA). Floyd, in fact, seems to have at least one of every style you have listed here and then some.
My current town of residence (Arlington, VA) seems to have a preponderance of bungalows and colonial revivals tucked in among the McMansions, and communities are enacting tougher and tougher zoning laws so that people cannot tear down a perfectly good early-to-mid-century house to build a mansion.
Oh, this was interesting. Can we vote? I like the craftsman style best. Although I have a practical little ranch style house myself. On the other hand, I have to give some extra credit to that first Victorian house with the great lawn cows!
Not sure why my comment listed as anonymous. I wasn't trying to hiide the fact that I liked the cows.
I love them all....They make me miss my home in Lexington Ky and my time in the south...(The homes in the midwest just aren't the same...they lack charm and character)....
Thank you for sharing these. Some of them really took me back...
Post a Comment